Avalon West - Apartment Living in El Paso, TX
About
Welcome to Avalon West
240 Desert Pass Street El Paso, TX 79912P: 915-336-0129 TTY: 711
F: 915-584-0101
Office Hours
Monday through Friday: 9:00 AM to 6:00 PM. Saturday: 10:00 AM to 5:00 PM. Sunday: Closed.
We know your address says more about you and your desire for unmistakable quality. Every Avalon West apartment home combines the high-end features you deserve with the unmatched on-site perks to give you an unforgettable living experience. The resort-style pool with beach entry, an expansive sundeck and water features will make you feel like you are on a permanent vacation.
Avalon West boasts the most hi-tech fitness center in apartment living in El Paso. For the novice and fitness enthusiast alike, you will enjoy various cardio equipment options, stationary weight machines, free weights and WellBeats interactive fitness.
You’ll enjoy the sense of community that Avalon West brings when you gather with neighbors in the beautifully landscaped courtyards with barbecue grills and shaded pavilions. Enjoy a complimentary cup of coffee at our Starbucks coffee bar and stay connected with friends outside our gated community in our tech-friendly clubhouse. What are you waiting for? Schedule a personal tour of your new home today and start LOVING where you live!
Floor Plans
1 Bedroom Floor Plan
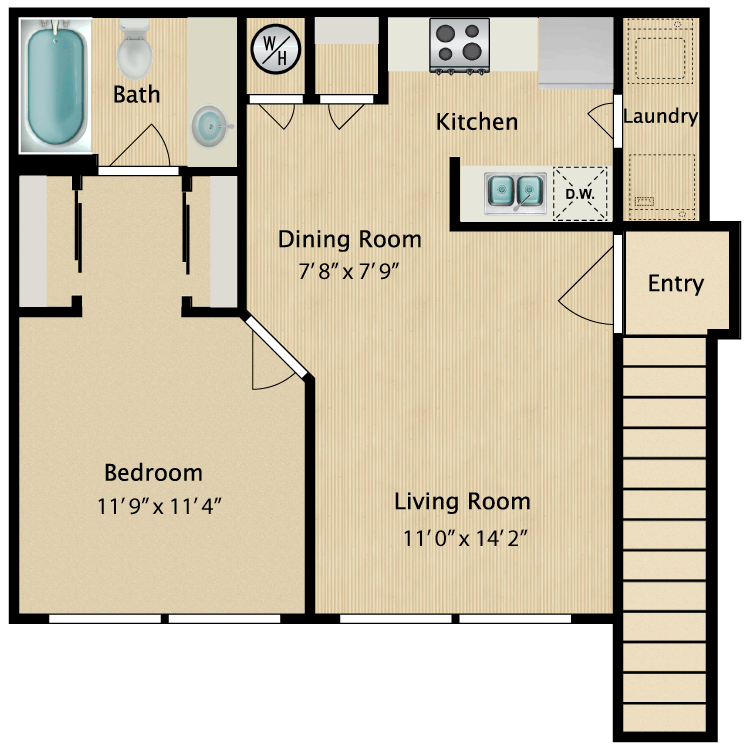
Legacy 1 Bedroom 1 Bath
Details
- Beds: 1 Bedroom
- Baths: 1
- Square Feet: 567
- Rent: $1245-$1295
- Deposit: $250
Floor Plan Amenities
- 2-Inch Plantation Style Blinds
- 9 Foot Ceilings
- Brushed Nickel Cabinet Pulls and Lighting
- Ceiling Fans with Light Kits
- Fiber Optic Wiring for Enhanced TV and Internet Viewing
- Granite Countertops with Undermounted Sinks
- Pantry in Kitchen
- Pendant Lighting
- Stainless Steel Appliance Package to Include Electric Range, Microwave, Refrigerator with Ice-Maker and Dishwasher
- Tile Backsplash in Kitchen
- Washer and Dryer Connections
- Wood Inspired Flooring
* In select apartment homes
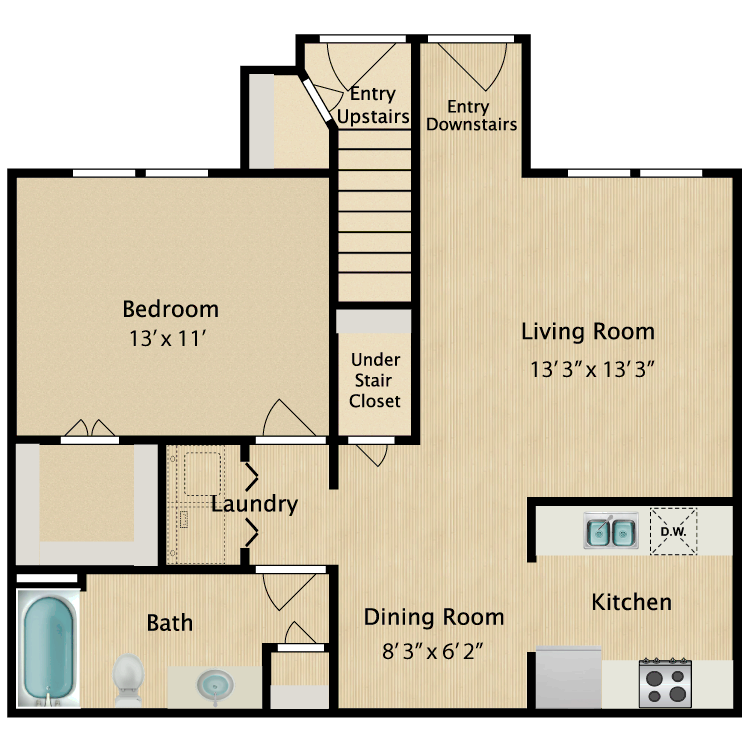
Legacy 1 Bedroom 1 Bath LG
Details
- Beds: 1 Bedroom
- Baths: 1
- Square Feet: 725-752
- Rent: $1355-$1495
- Deposit: $250
Floor Plan Amenities
- 2-Inch Plantation Style Blinds
- 9 Foot Ceilings
- Brushed Nickel Cabinet Pulls and Lighting
- Ceiling Fans with Light Kits
- Fiber Optic Wiring for Enhanced TV and Internet Viewing
- Granite Countertops with Undermounted Sinks
- Pantry in Kitchen
- Pendant Lighting
- Stainless Steel Appliance Package to Include Electric Range, Microwave, Refrigerator with Ice-Maker and Dishwasher
- Tile Backsplash in Kitchen
- Washer and Dryer Connections
- Wood Inspired Flooring
* In select apartment homes
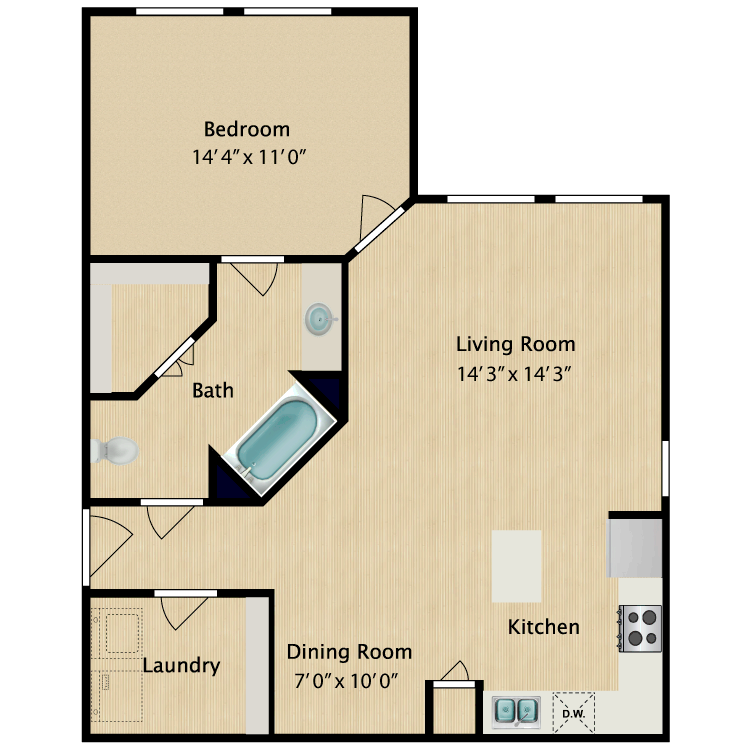
Signature 1 Bedroom 1 Bath
Details
- Beds: 1 Bedroom
- Baths: 1
- Square Feet: 805-921
- Rent: $1510-$1760
- Deposit: $250
Floor Plan Amenities
- 2-Inch Plantation Style Blinds
- 9 Foot Ceilings
- Brushed Nickel Cabinet Pulls and Lighting
- Ceiling Fans with Light Kits
- Granite Countertops with Undermounted Sinks
- Island Kitchens in Select Homes
- Pantry in Kitchen
- Pendant Lighting
- Stainless Steel Appliance Package to Include Electric Range, Microwave, Refrigerator with Ice-Maker and Dishwasher
- Tile Backsplash in Kitchen
- Washer and Dryer Connections
- Wood Inspired Flooring
* In select apartment homes
2 Bedroom Floor Plan
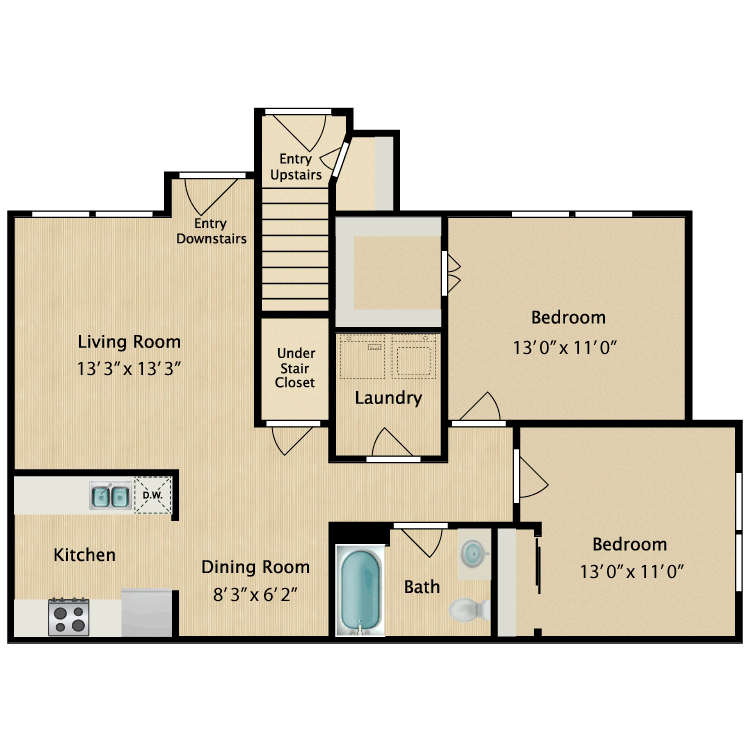
Legacy 2 Bedroom 1 Bath
Details
- Beds: 2 Bedrooms
- Baths: 1
- Square Feet: 894-921
- Rent: $1550-$1670
- Deposit: $350
Floor Plan Amenities
- 2-Inch Plantation Style Blinds
- 9 Foot Ceilings
- Brushed Nickel Cabinet Pulls and Lighting
- Ceiling Fans with Light Kits
- Fiber Optic Wiring for Enhanced TV and Internet Viewing
- Granite Countertops with Undermounted Sinks
- Pantry in Kitchen
- Pendant Lighting
- Stainless Steel Appliance Package to Include Electric Range, Microwave, Refrigerator with Ice-Maker and Dishwasher
- Tile Backsplash in Kitchen
- Washer and Dryer Connections
- Wood Inspired Flooring
* In select apartment homes
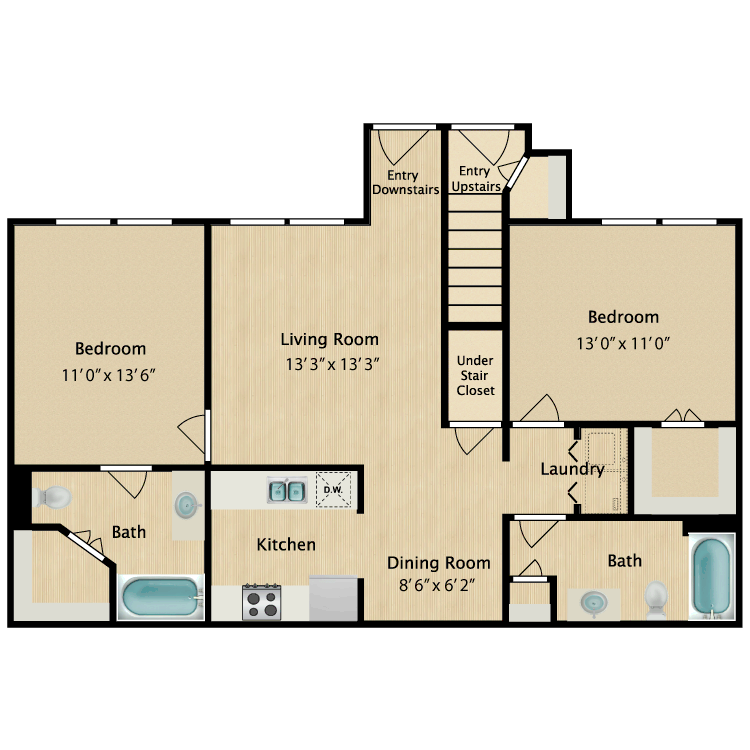
Legacy 2 Bedroom 2 Bath
Details
- Beds: 2 Bedrooms
- Baths: 2
- Square Feet: 987-1015
- Rent: $1625-$1755
- Deposit: $350
Floor Plan Amenities
- 2-Inch Plantation Style Blinds
- 9 Foot Ceilings
- Brushed Nickel Cabinet Pulls and Lighting
- Ceiling Fans with Light Kits
- Fiber Optic Wiring for Enhanced TV and Internet Viewing
- Granite Countertops with Undermounted Sinks
- Pantry in Kitchen
- Pendant Lighting
- Stainless Steel Appliance Package to Include Electric Range, Microwave, Refrigerator with Ice-Maker and Dishwasher
- Tile Backsplash in Kitchen
- Washer and Dryer Connections
- Wood Inspired Flooring
* In select apartment homes
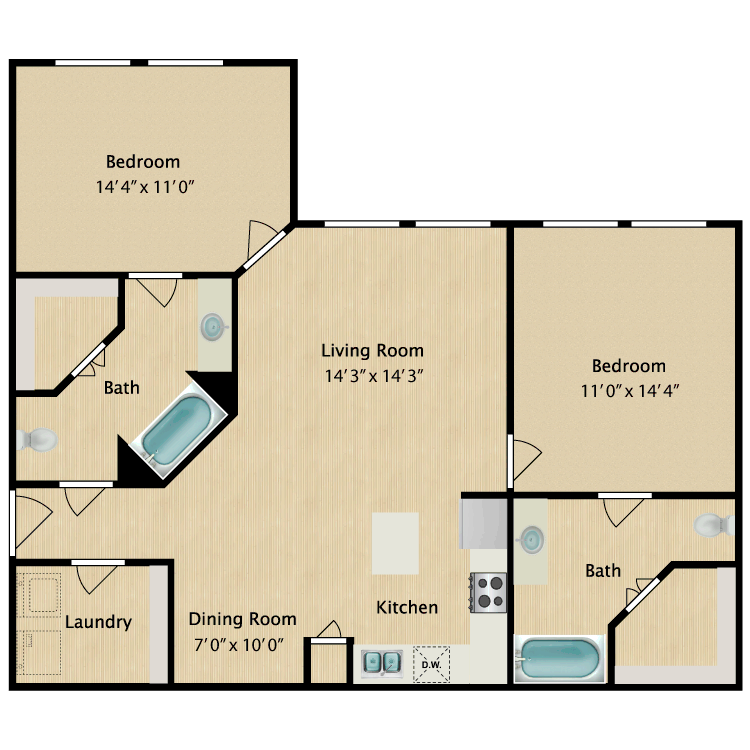
Signature 2 Bedroom 2 Bath
Details
- Beds: 2 Bedrooms
- Baths: 2
- Square Feet: 1088-1205
- Rent: $1815-$2055
- Deposit: $350
Floor Plan Amenities
- 2-Inch Plantation Style Blinds
- 9 Foot Ceilings
- Brushed Nickel Cabinet Pulls and Lighting
- Ceiling Fans with Light Kits
- Granite Countertops with Undermounted Sinks
- Island Kitchens in Select Homes
- Pantry in Kitchen
- Pendant Lighting
- Stainless Steel Appliance Package to Include Electric Range, Microwave, Refrigerator with Ice-Maker and Dishwasher
- Tile Backsplash in Kitchen
- Washer and Dryer Connections
- Wood Inspired Flooring
* In select apartment homes
3 Bedroom Floor Plan
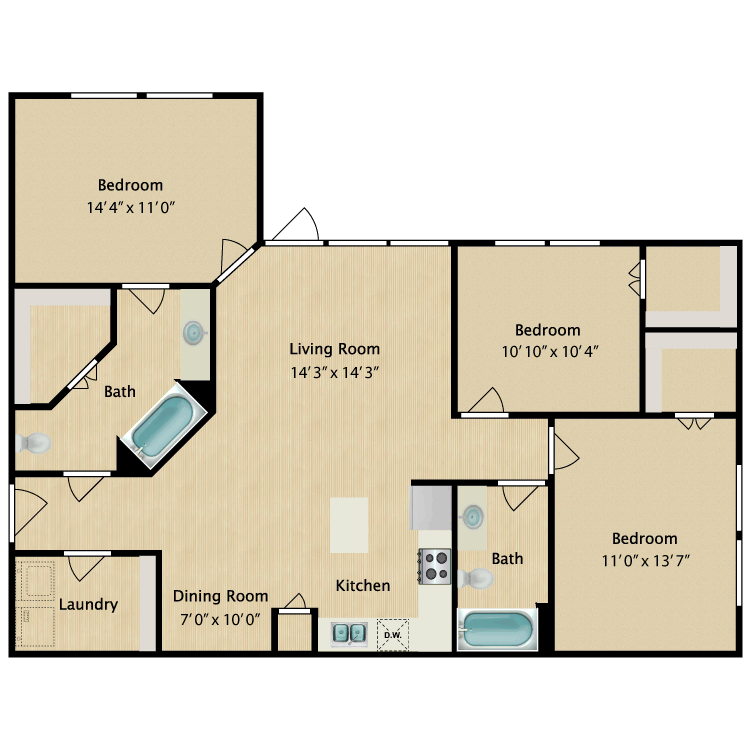
Signature 3 Bedroom 2 Bath
Details
- Beds: 3 Bedrooms
- Baths: 2
- Square Feet: 1238-1355
- Rent: $1960-$2190
- Deposit: $400
Floor Plan Amenities
- 2-Inch Plantation Style Blinds
- 9 Foot Ceilings
- Brushed Nickel Cabinet Pulls and Lighting
- Ceiling Fans with Light Kits
- Granite Countertops with Undermounted Sinks
- Island Kitchens in Select Homes
- Pantry in Kitchen
- Pendant Lighting
- Stainless Steel Appliance Package to Include Electric Range, Microwave, Refrigerator with Ice-Maker and Dishwasher
- Tile Backsplash in Kitchen
- Washer and Dryer Connections
- Wood Inspired Flooring
* In select apartment homes
Community Map
If you need assistance finding a unit in a specific location please call us at 915-336-0129 TTY: 711.
Amenities
Explore what your community has to offer
Community Amenities
- 24-Hour Emergency Maintenance Service
- Additional Storage Available
- Beach Entry Pool with Water Features
- Beautiful Landscaped Grounds
- Central Bark Pet Play Area with Watering Station
- Clothes Care Center with Intelligent Laundry System Technology
- Covered Parking Available
- Detached Garages Available
- Gated Access
- Picnic Areas with Barbecue Grills
- Spacious Clubhouse with Complimentary Wi-Fi and Starbucks Coffee Bar
- Spectrum and AT&T Uverse Connectability Available
- State-of-the-art Fitness Center with Various Cardio Options, Stationary Weights, Free Weights and WellBeats Interactive Fitness Studio
Apartment Features
- 2-Inch Plantation Style Blinds
- 9 Foot Ceilings
- Brushed Nickel Cabinet Pulls and Lighting
- Ceiling Fans with Light Kits
- Fiber Optic Wiring for Enhanced TV and Internet Viewing
- Granite Countertops with Undermounted Sinks
- Island Kitchens in Select Homes
- Pantry in Kitchen
- Pendant Lighting
- Stainless Steel Appliance Package to Include Electric Range, Microwave, Refrigerator with Ice-Maker and Dishwasher
- Tile Backsplash in Kitchen
- Washer and Dryer Connections
- Wood Inspired Flooring
Pet Policy
Avalon West offers a pet park with a watering station. Your furry pet will love playing with their new friends. Pets Welcome Upon Approval. Maximum of 2 pets per apartment. Only cats and dogs accepted. Pet deposit fees apply. Large pets are allowed. No aggressive pets allowed. Pet Amenities: Pet Park Pet waste stations throughout community
Photos
Amenities
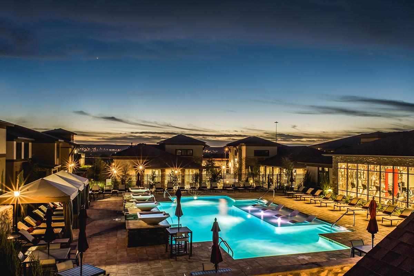
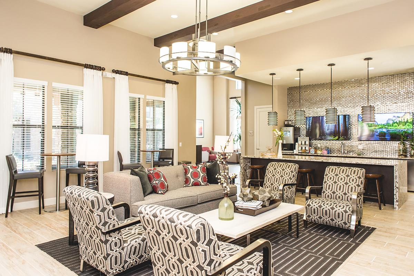
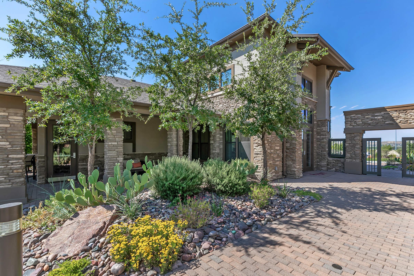
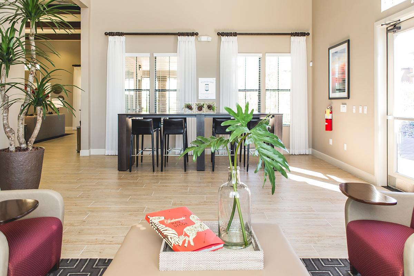
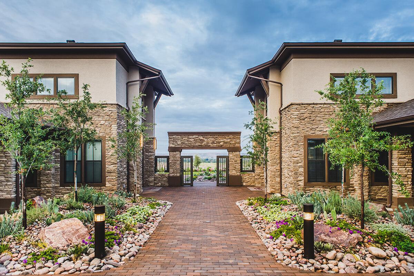
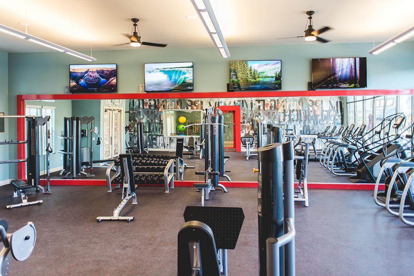
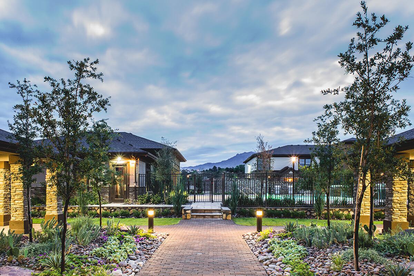
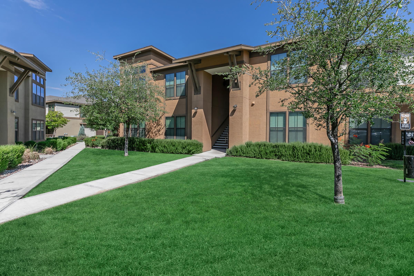
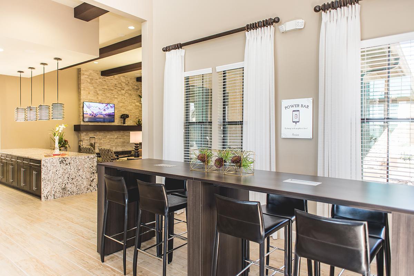
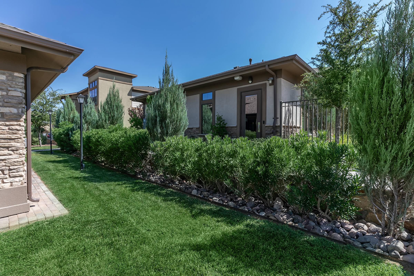
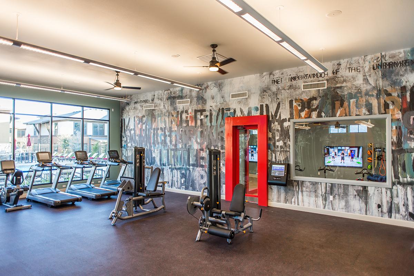
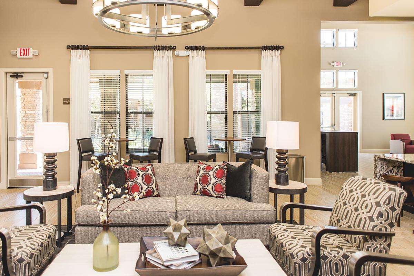
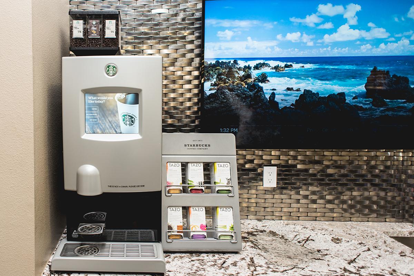
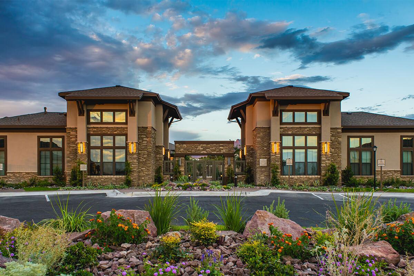
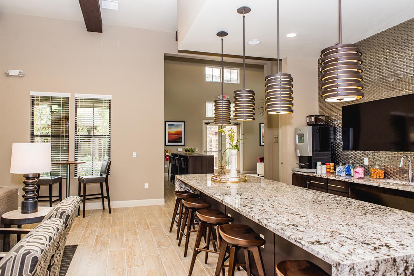
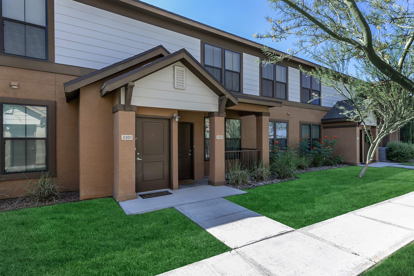
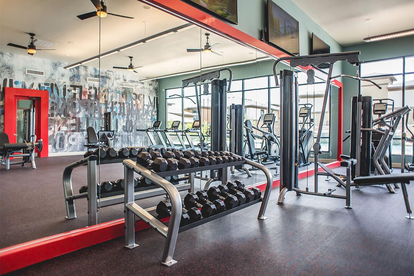
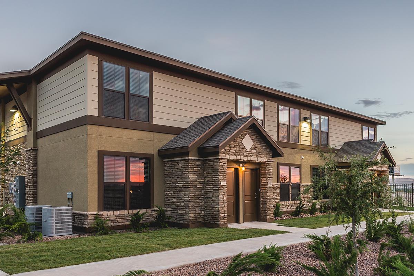
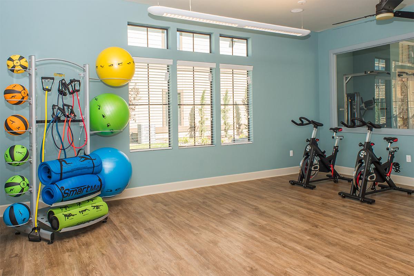
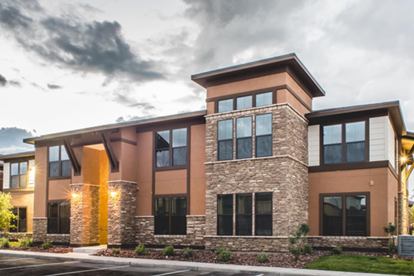
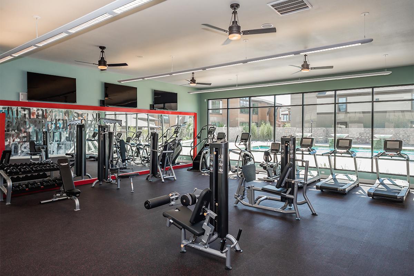
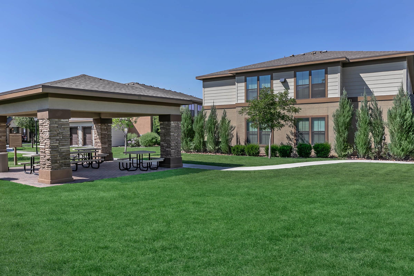
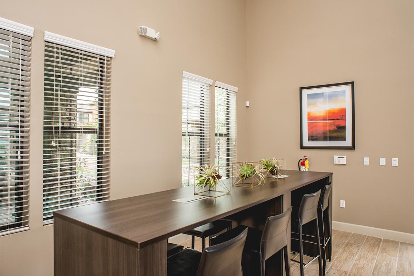
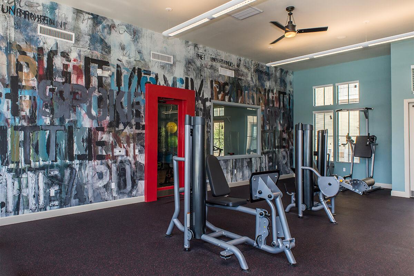
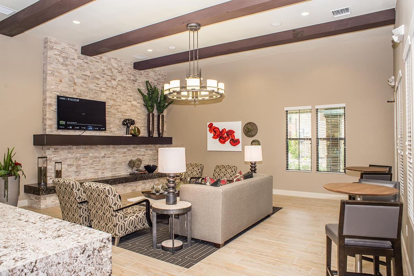
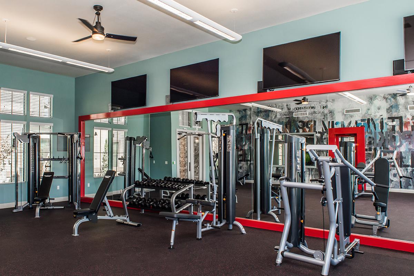
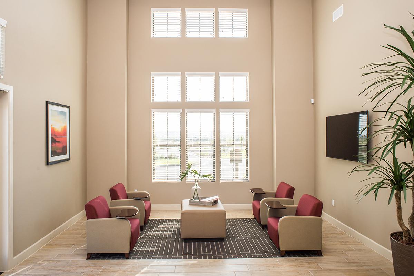
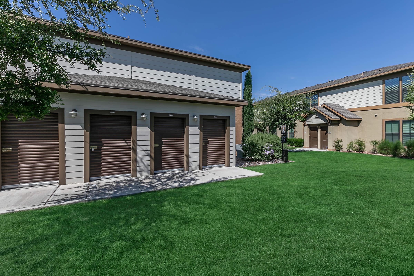
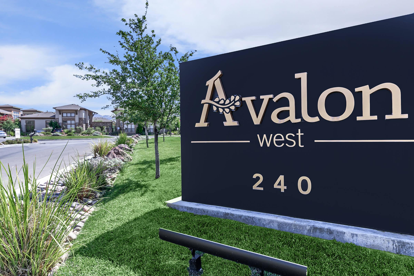
Interiors
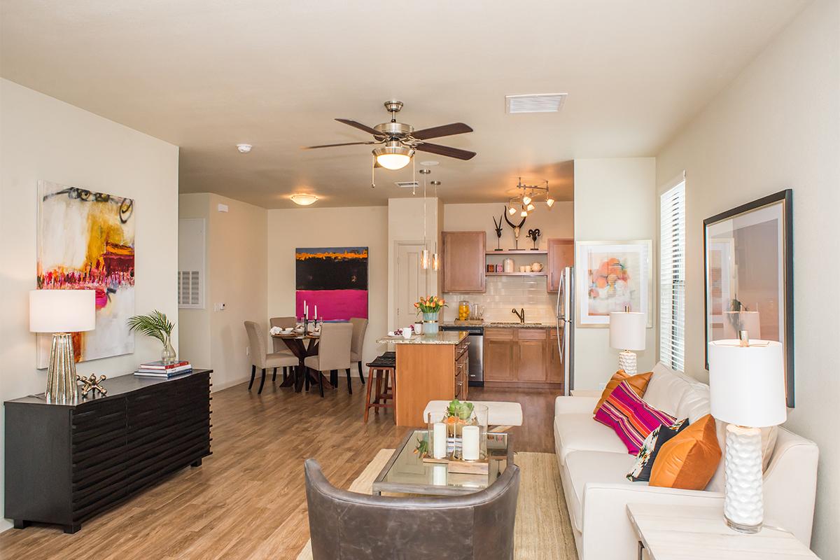
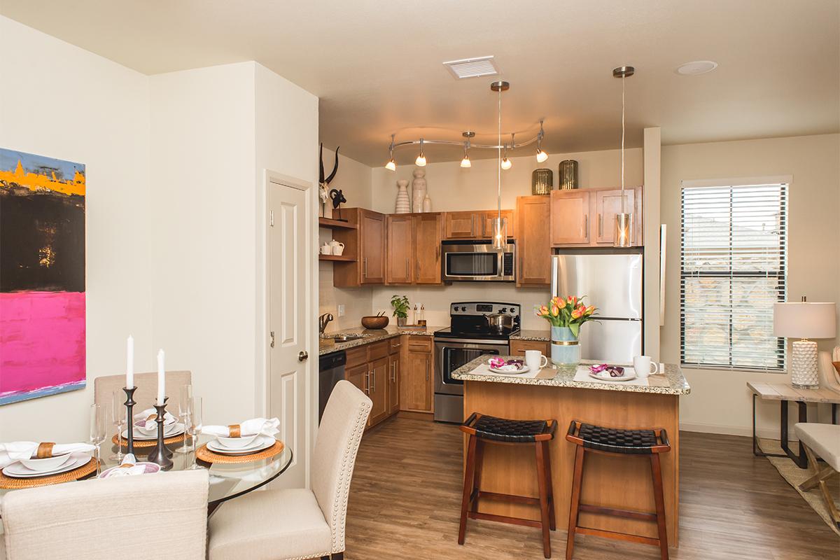
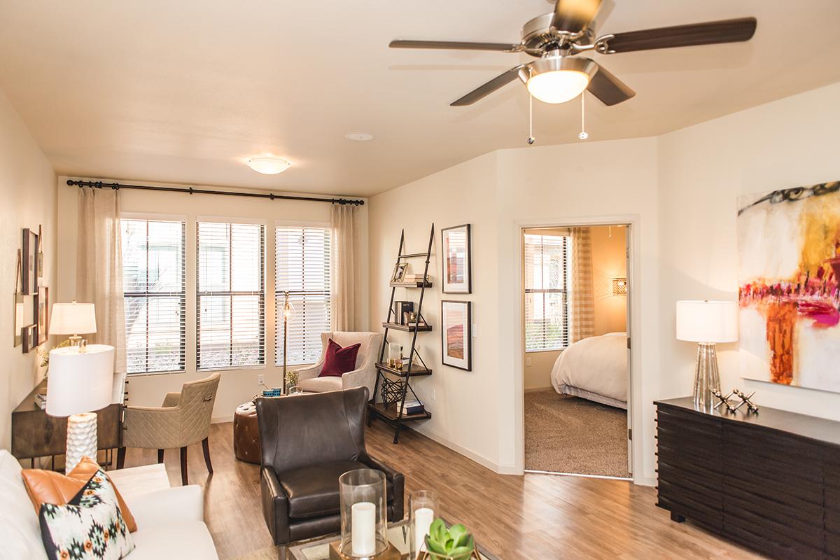
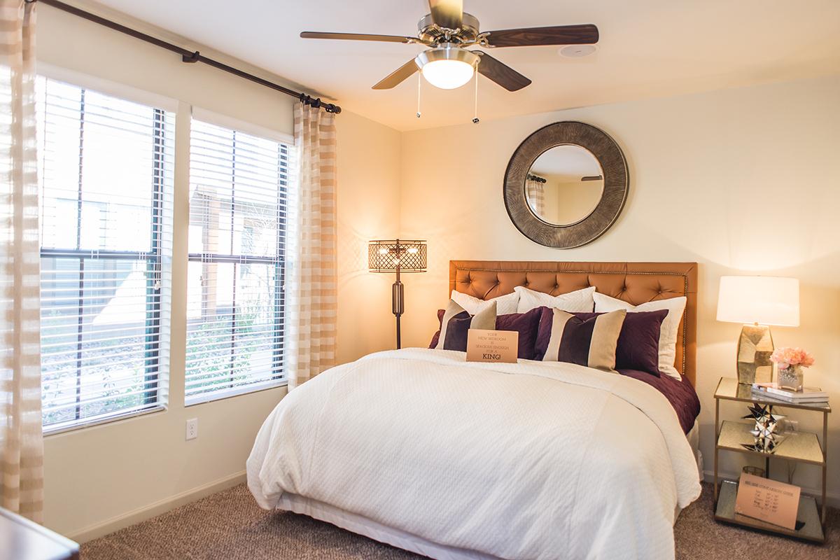
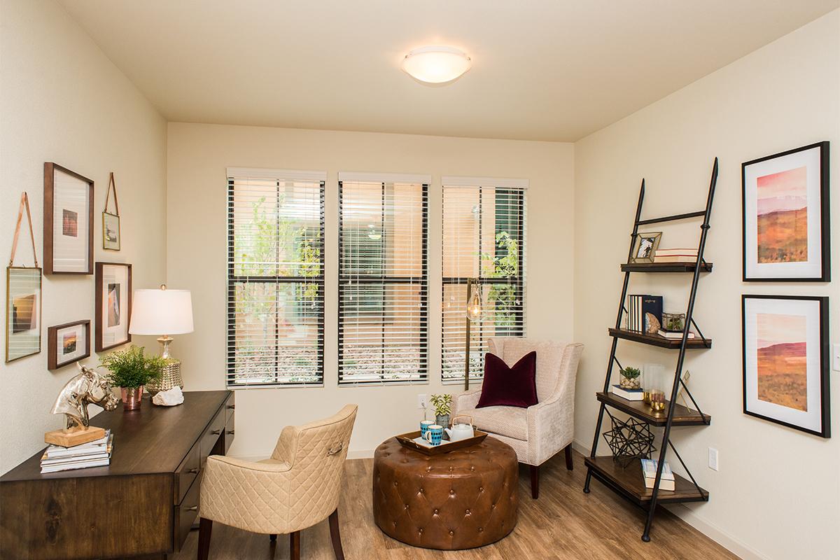
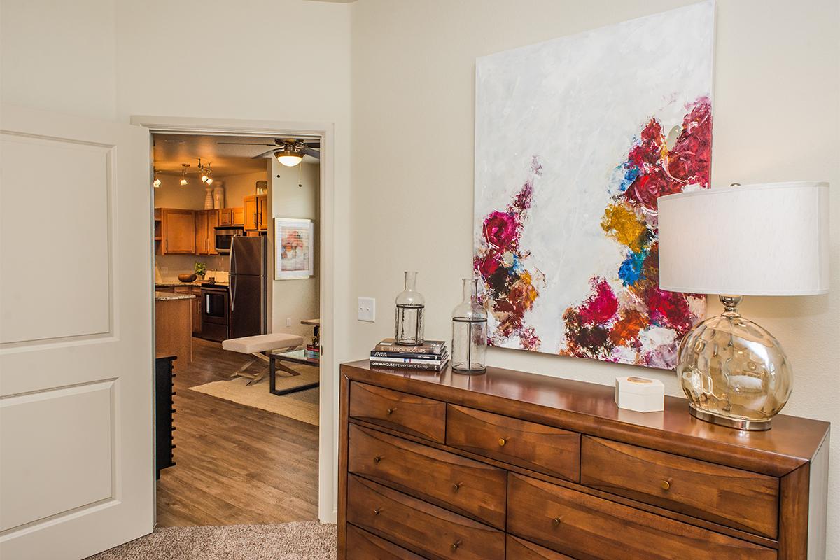
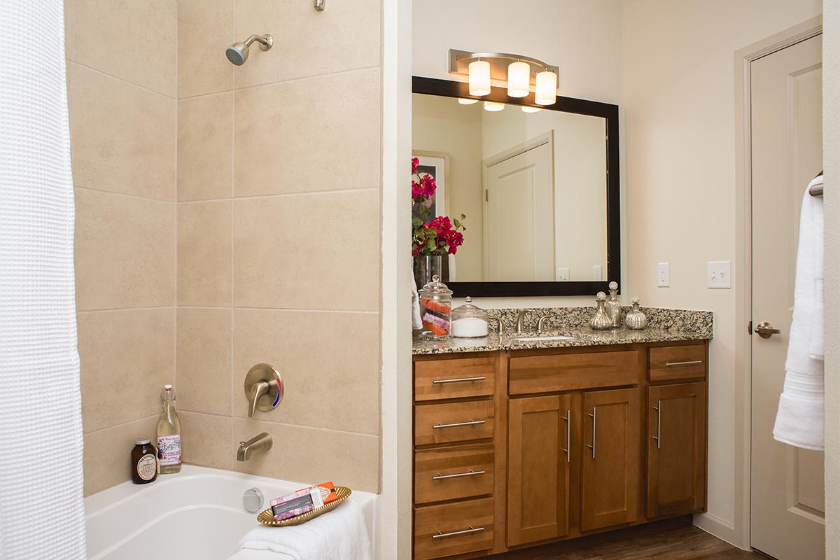
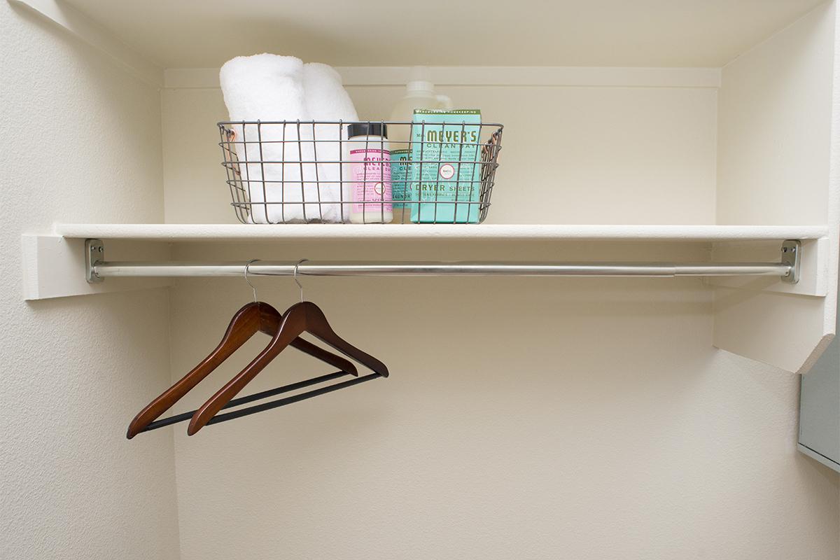
Neighborhood
Points of Interest
Avalon West
Located 240 Desert Pass Street El Paso, TX 79912Bank
Cinema
Elementary School
Grocery Store
High School
Hospital
Middle School
Park
Post Office
Restaurant
Shopping
Contact Us
Come in
and say hi
240 Desert Pass Street
El Paso,
TX
79912
Phone Number:
915-336-0129
TTY: 711
Fax: 915-584-0101
Office Hours
Monday through Friday: 9:00 AM to 6:00 PM. Saturday: 10:00 AM to 5:00 PM. Sunday: Closed.